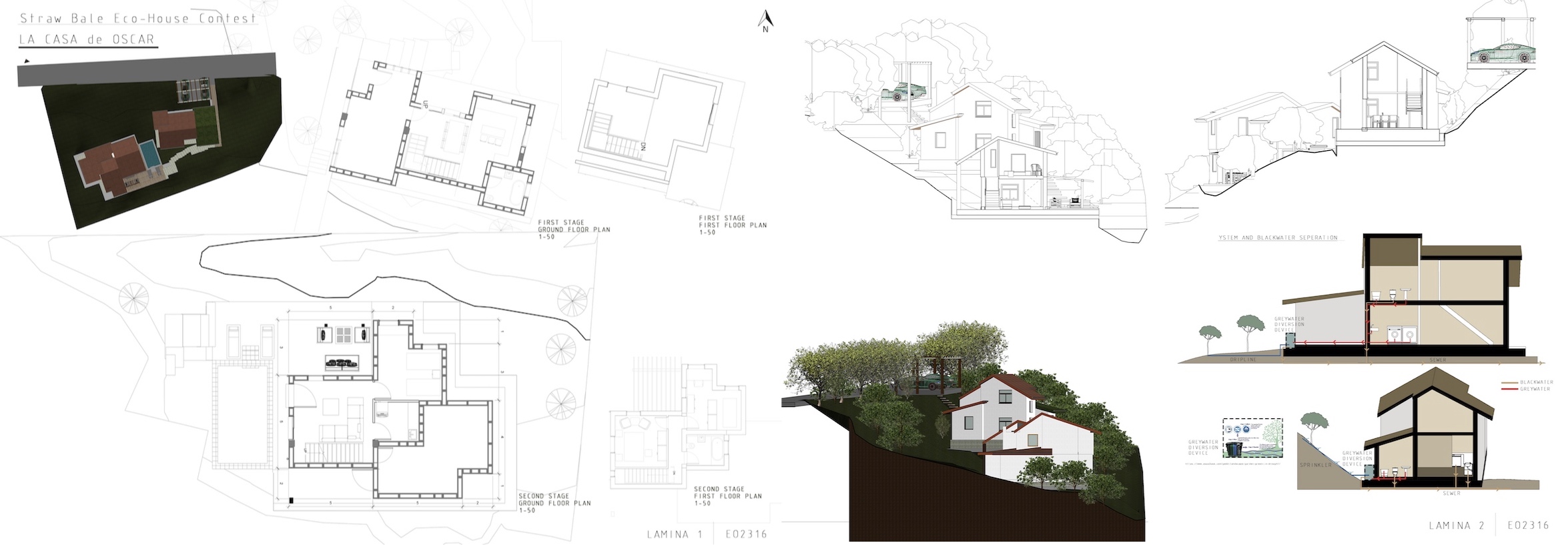RESULTS
STRAW BALE ECOLOGICAL HOUSE
International Housing Competition - Guadalajara - Spain.
FOREWORD
The Straw Bale Ecological House competition is a contribution to the natural, sustainable and efficient homebuilding. A refuge where Óscar ─ the owner ─ seeks to have a quiet and healthy life in contact with nature.
Oscar conceive my house welcoming and healthy, with low energy consumption and low environmental impact. Filled with natural light in the daytime, but permitting enough darkness at night.
Open to the outside to enjoy the magnificent views to the woods and the skyline, as well as the wild bushes and trees from the plot itself that will be preferably respected or transplanted if possible.
The house will be constructed in the appealing city of Guadalajara located in the center of Spain, very near the capital, Madrid.
FIRST PRIZE WINNER


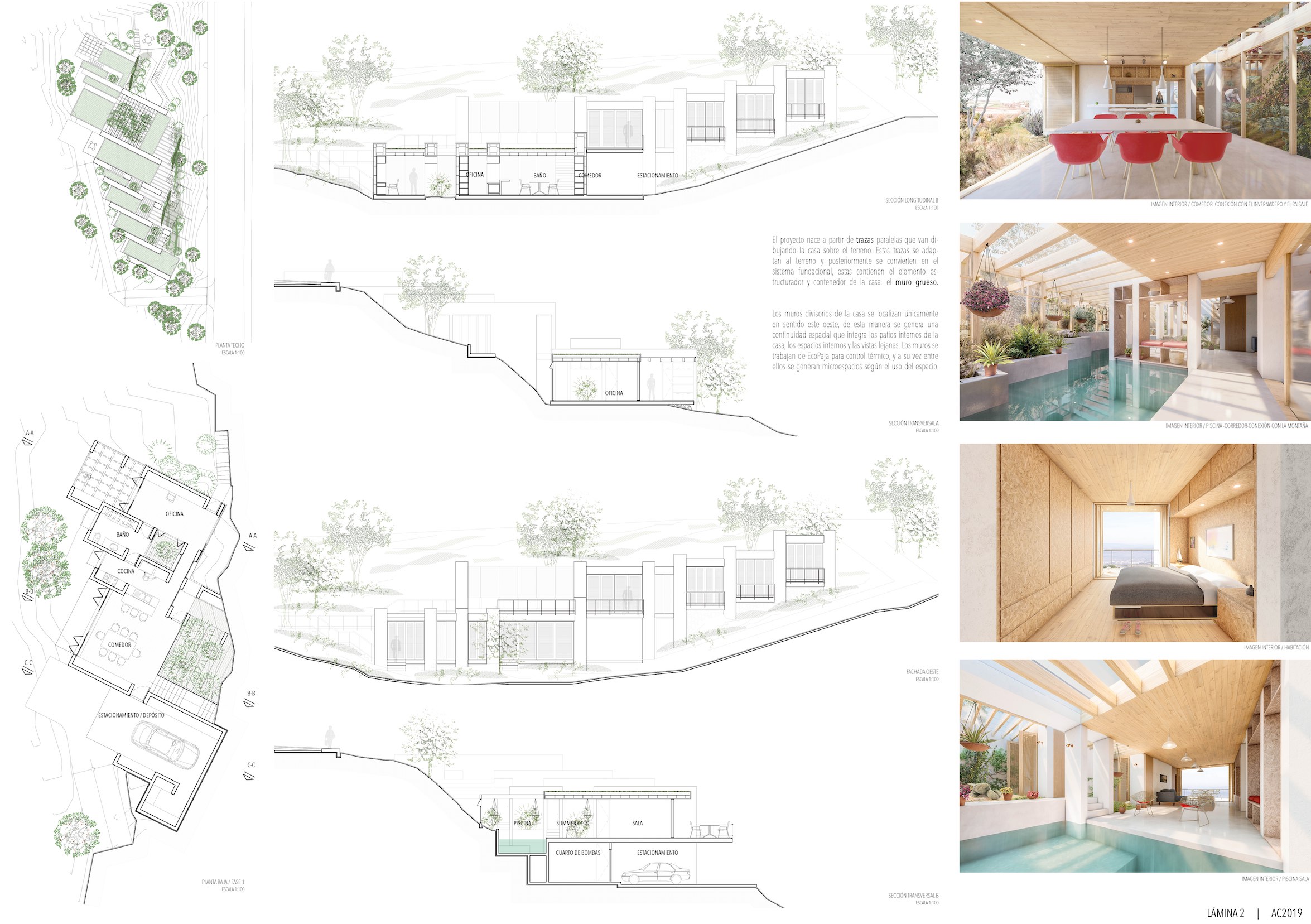
JURY COMMENTARY:
The "House among Walls" is a refreshing project, new, and with a subtle but also firm implementation on the site.
Its implementation originates from parallel traces that draw and organize the house on the lot with a clear intent of bringing somehow the faraway landscape to the house.
These traces are, at the same time, foundational walls with a very simple structure, which also provide a functional and spatial function: they support the furniture, the straw bale structural system and also the greywater recycling.
The house adapts itself to the terrain to such a degree that it looks part of it.
The roofs become ground without leaning or simulating a different topography. The green roofs help to this purpose although its merit comes from its design rather than its technology.
The inclusion of intermediate spaces between the inside and the outside have great value, providing warmth and singularity to the house.
This program has been executed with good sense and precision, without feeling tempted to enlarge its proposed areas, as well as understanding somehow the owner´s way of living.
It is a proposal well conceptualized and accomplished, where one can sense a deliberate intention to generate a minimum impact on the site.
The House among Walls represents a low impact architecture, a concept that we so often hear but very few times see successfully executed.
SECOND PRIZE WINNER
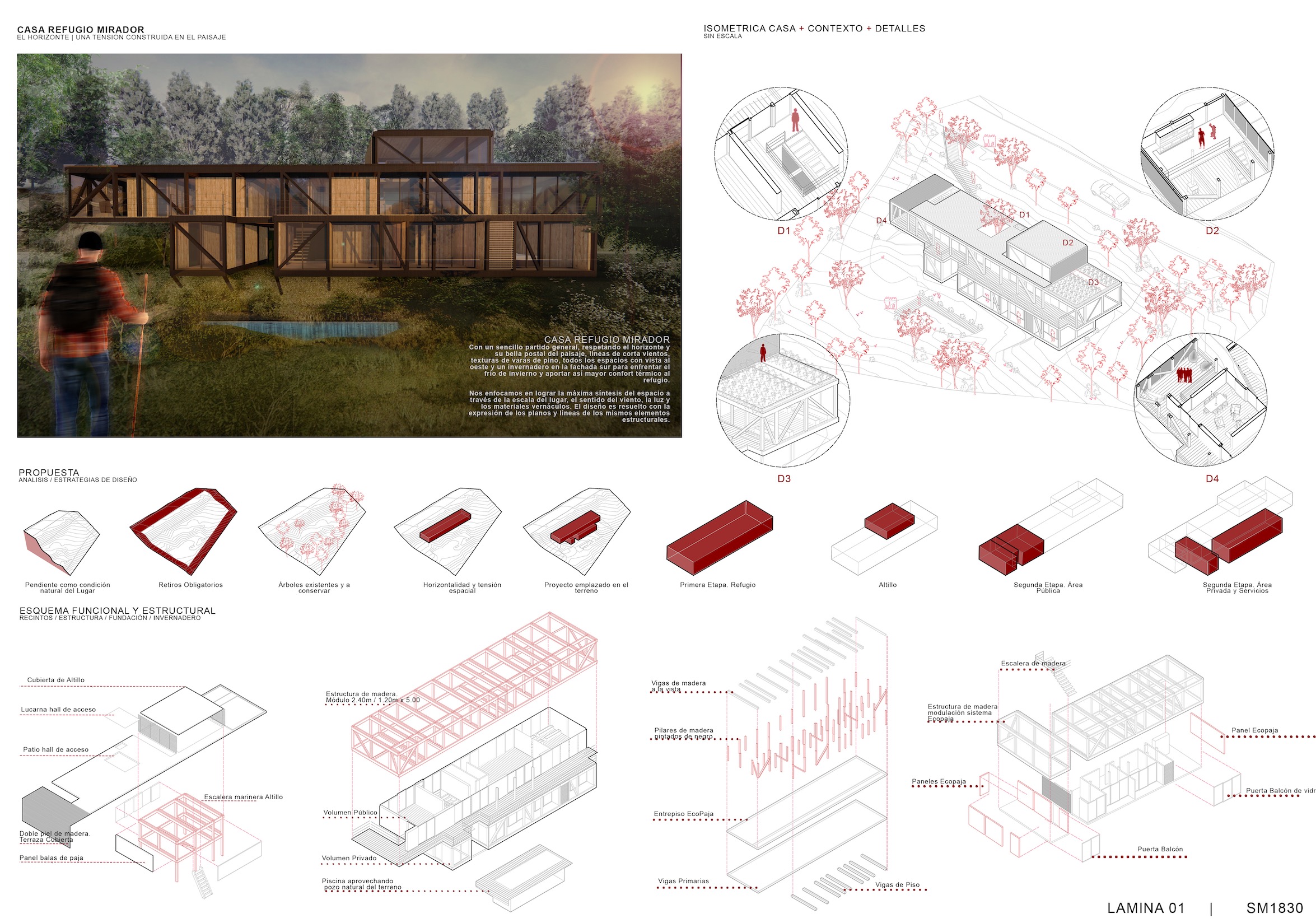

JURY COMMENTARY:
The Lookout Refuge House is very attractive with regards to its proposed appearance, and simple in its implementation noticing the lot´s existing trees and the intent to create a natural lookout, making the most of the site´s natural views.
The structural logic is simple and using the proposed straw bale modules as reference is relevant.
Its relation with the distant landscape becomes radical when the house adds a big lengthwise balcony (as a privileged box seat) but we consider that it disregards its relation with nearer landscapes, such as the lot itself.
The program is well resolved and the house first phase is restrained. You can imagine living in this stage of the house: its refuge.
Its great longitudinal lookout´s West orientation demands a big protection with eaves and even retracting interior spaces, creating an inside corridor in the common areas of the house.
We consider this double hallway could be a redundancy, and although necessary, it could be questionable with regards to the effort required for a house conceived only for a man and his daughter.
The need to create a wood structure, although an essential part of this proposal raises the construction cost, being a second structure added to the house.
Formally, we deem its style more adequate for collective use projects or community houses rather than for a single family home program.
THIRD PRIZE WINNER


JURY COMMENTARY:
The Pier House is a proposal that creates its own platform and tries to have minimum contact with the natural terrain. This idea is as radical as valid.
This platform which supports the house is inserted in the lot as a result of 2 decisions which we value highly:
A vertical element which accommodates the circulation system through the house, its mezzanine and the terrain. This mezzanine gains a big relevance as it projects itself as a “great lighthouse”, that is, an element from where to look and be looked at.
The other great decision are the roof works. These play with different folds originating some sort of topography which adapts very well to the context of the hill where the house lays at.
But these roofs are not only a respond to a formal aspect. It is clear the intent to generate openings to the south with all its bioclimatic benefits.
The program has been resolved but suggests bigger areas than proposed in the Refuge, which not only raise the construction costs for the first phase but also forces to redesign its interior layout.
The greatest challenge unresolved in this proposal would be perhaps finding a good solution for the ground underneath the house and the way it relates to the natural terrain.
Nevertheless, we consider this proposal as singular and laudable mainly as regards its presence in the context.
HONORABLE MENTIONS
PROJECT AUTHORS: Carlos Monge & Isabel Guzmán
COUNTRY: Spain


PROJECT AUTHORS: José Sanmartín & Teo Hidalgo Nacher
COUNTRY: Spain

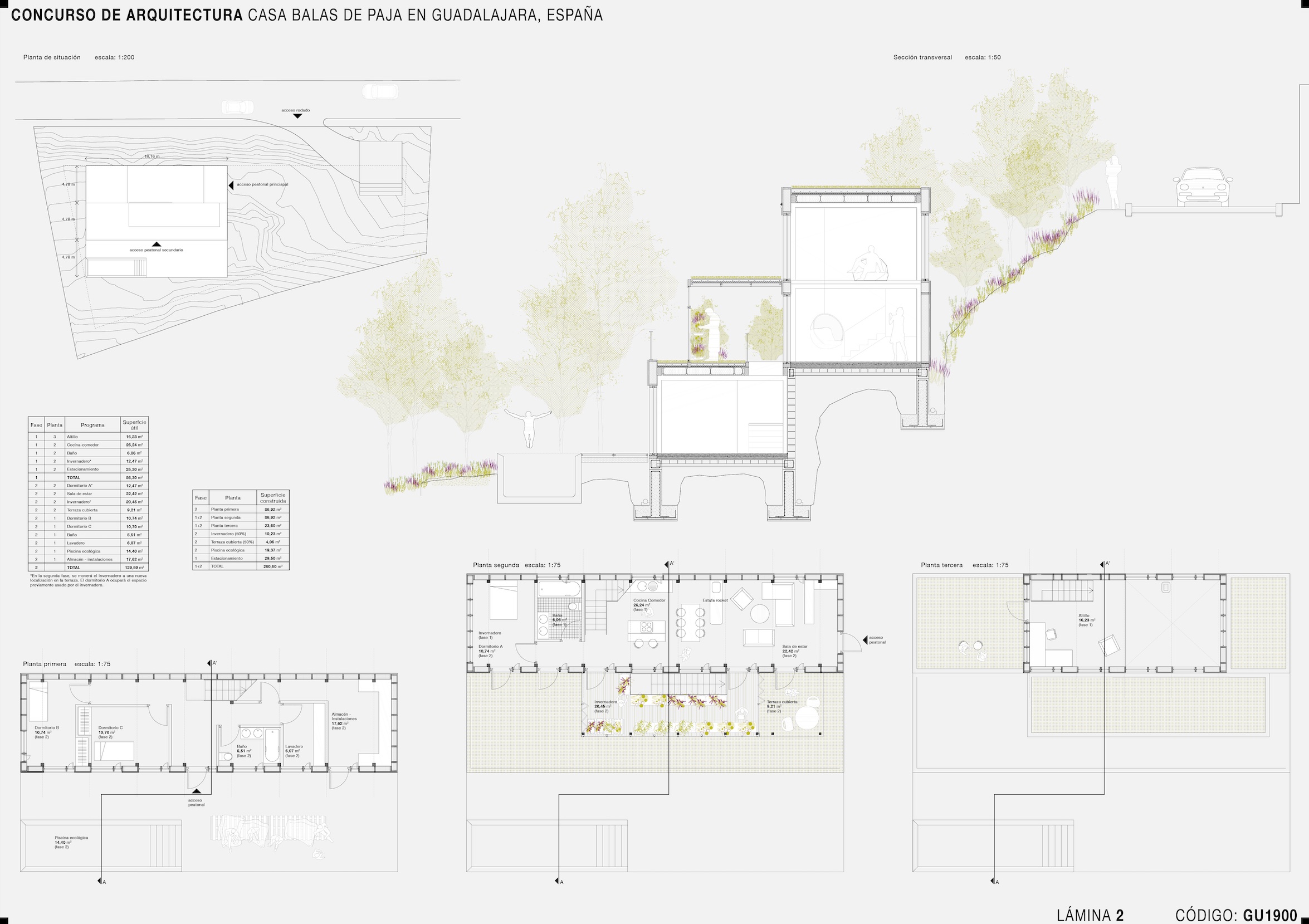
PROJECT AUTHOR: Giacomo Caputo
COUNTRY: Germany

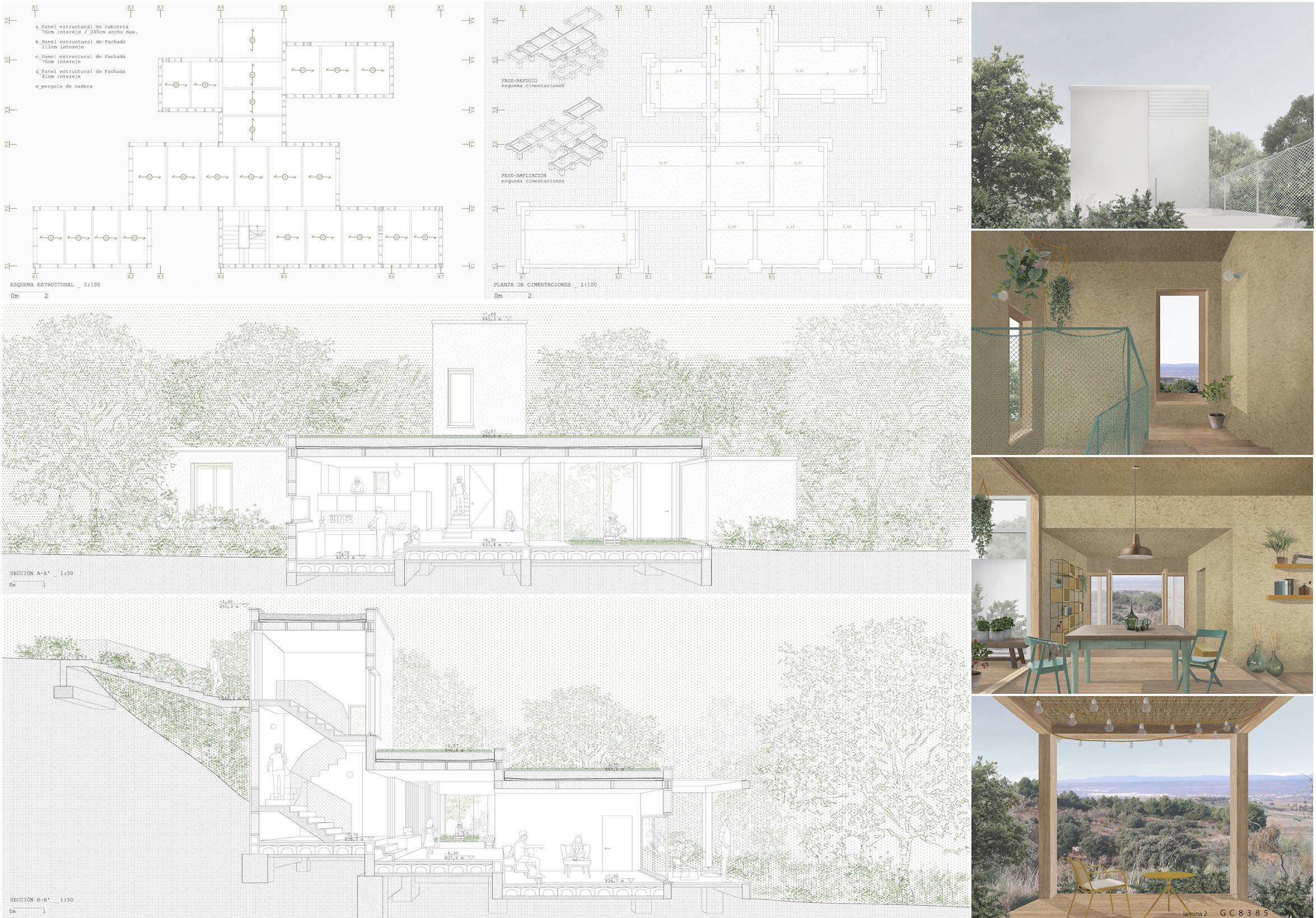
PROJECT AUTHORS: Izen Architecture Inc.
COUNTRY: Canada


Do you want to hear about all our contests?
By subscribing, you will receive notifications about all calls for international housing contests that we publish.
ALL PROPOSALS
PROJECT AUTHOR: Toni Cindric
COUNTRY: Germany
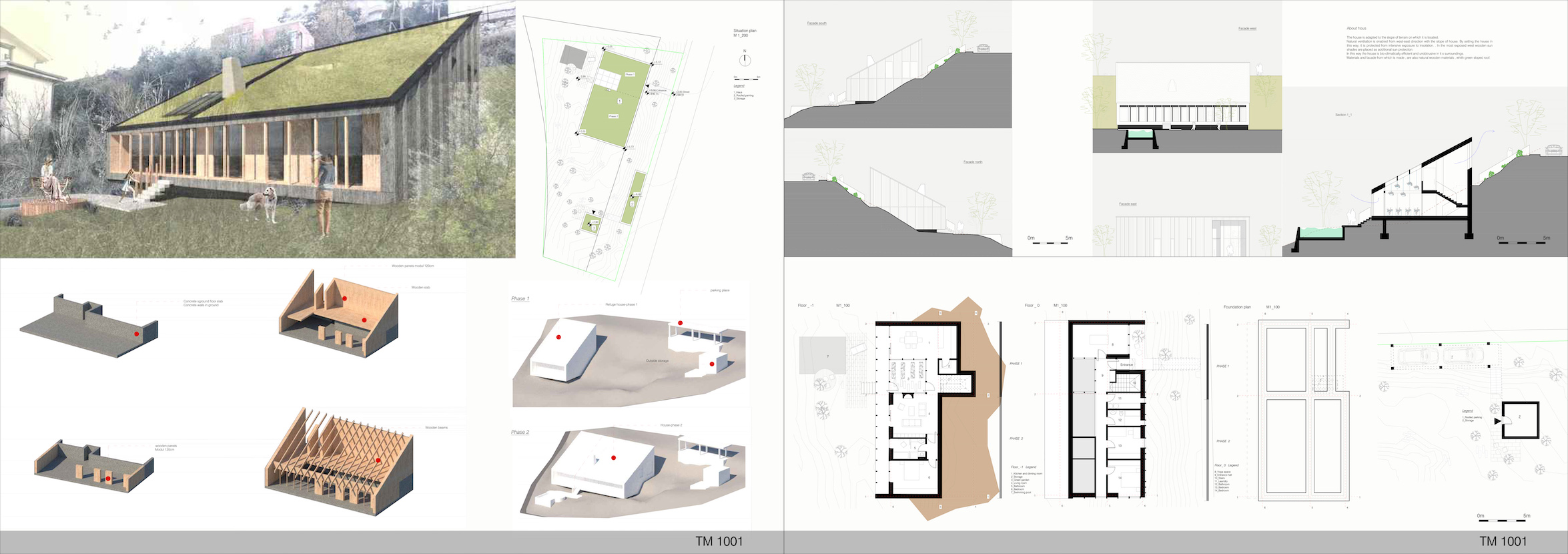
PROJECT AUTHOR: Claudia Giangrande
COUNTRY: United States
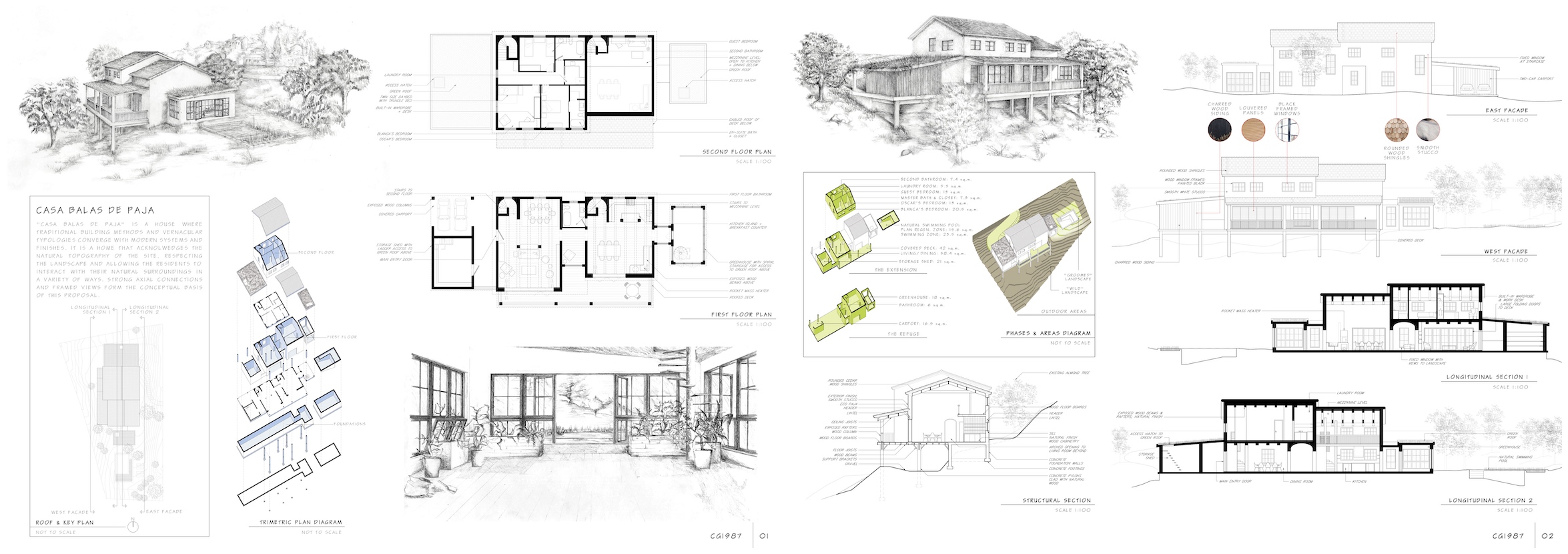
PROJECT AUTHOR: José Antonio Santos
COUNTRY: Spain

PROJECT AUTHORS: César Cid Suarez, Jorge Mendoza Briseño & Carlos Herrera López
COUNTRY: Mexico
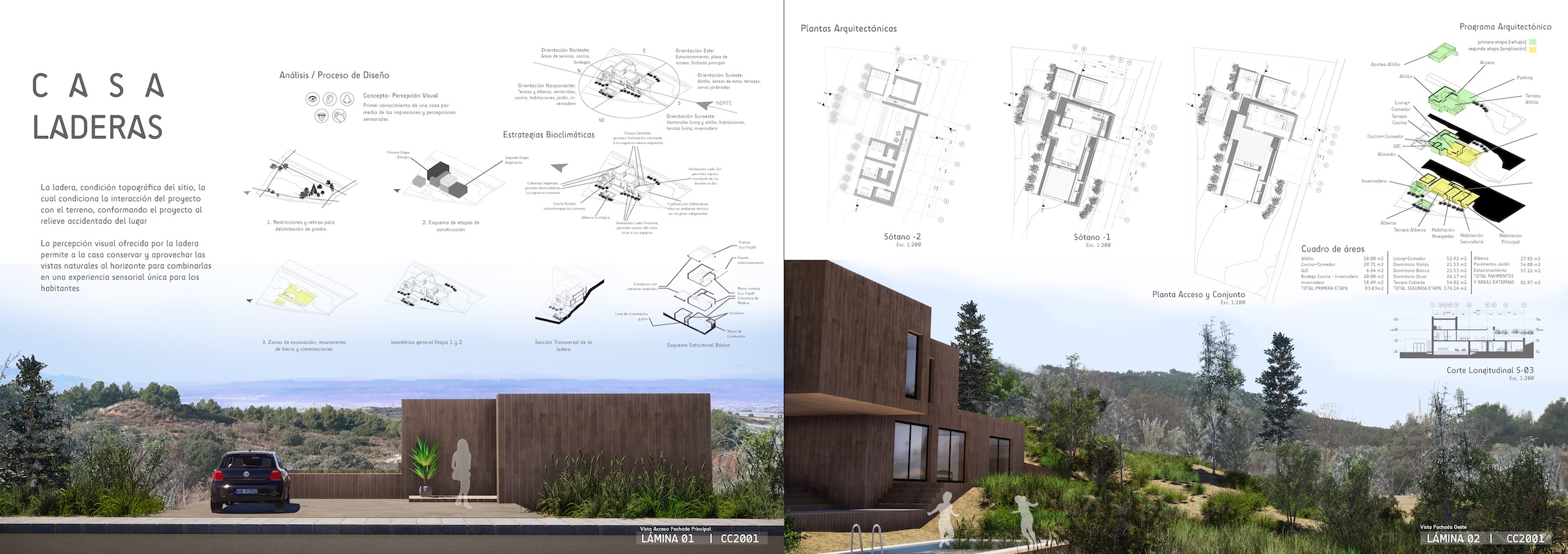
PROJECT AUTHORS: Adrian Aranda, Laura de la Vega, Luis Rubio
COUNTRY: United States
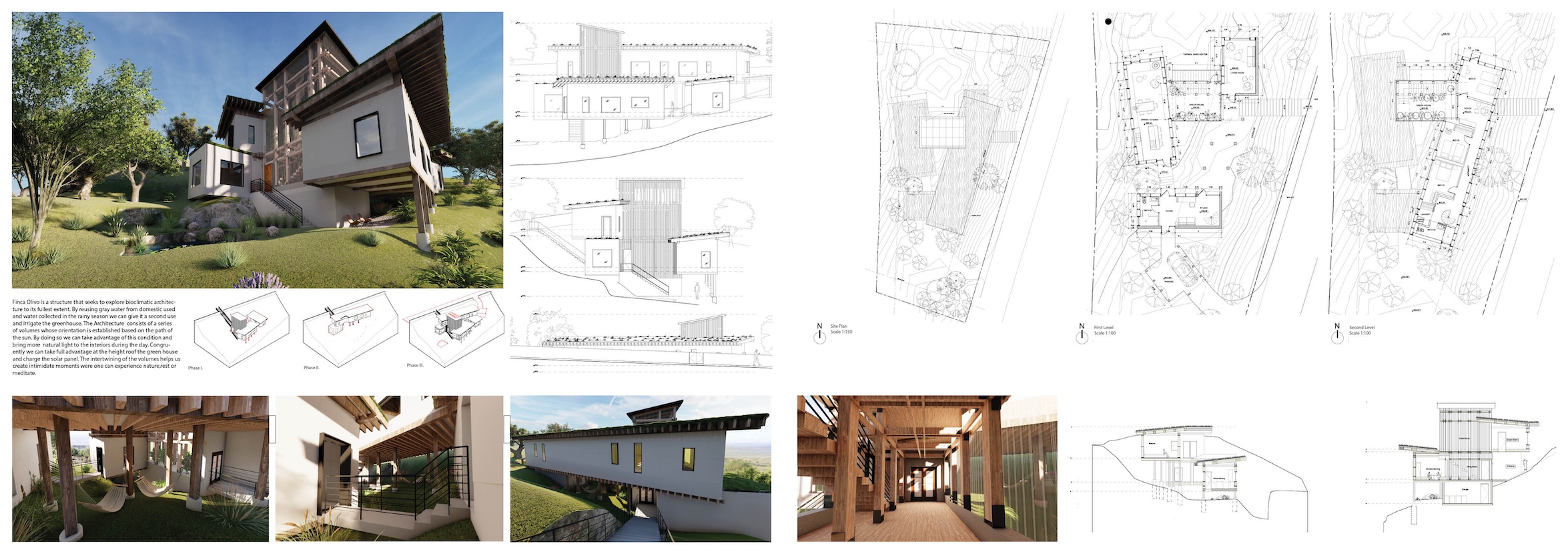
PROJECT AUTHOR: Anders Brix
PAÍS: Denmark
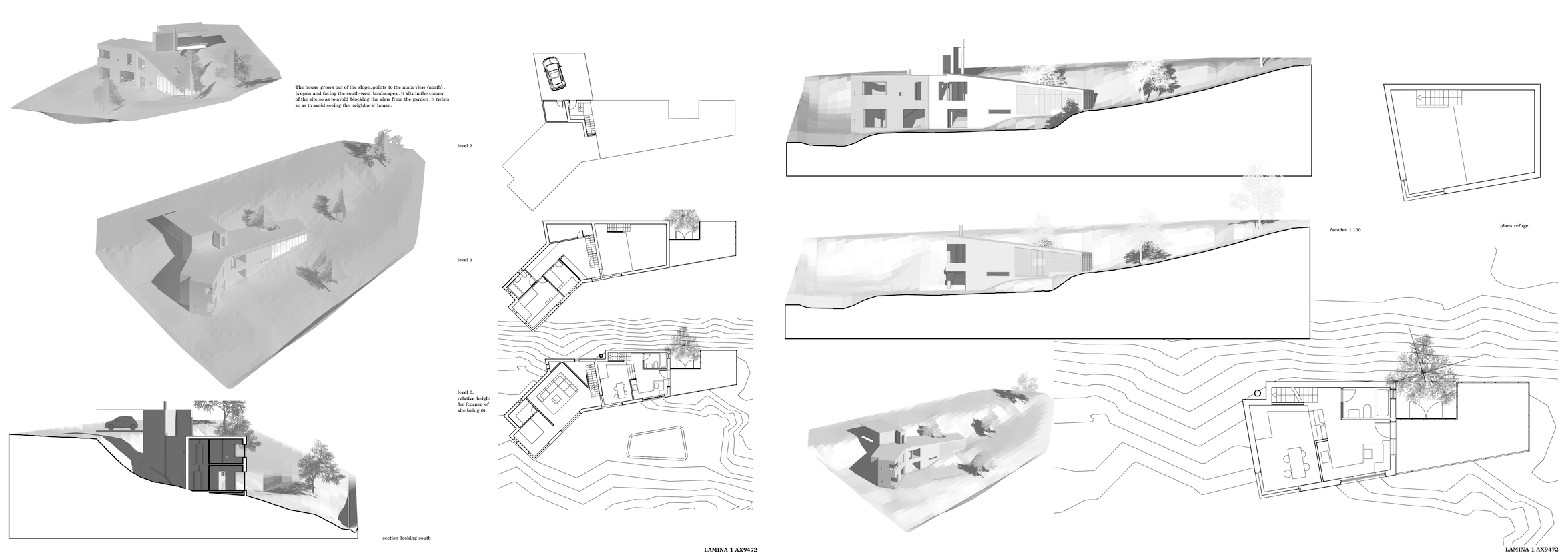
PROJECT AUTHOR: Bruno Flores
COUNTRY: Chile
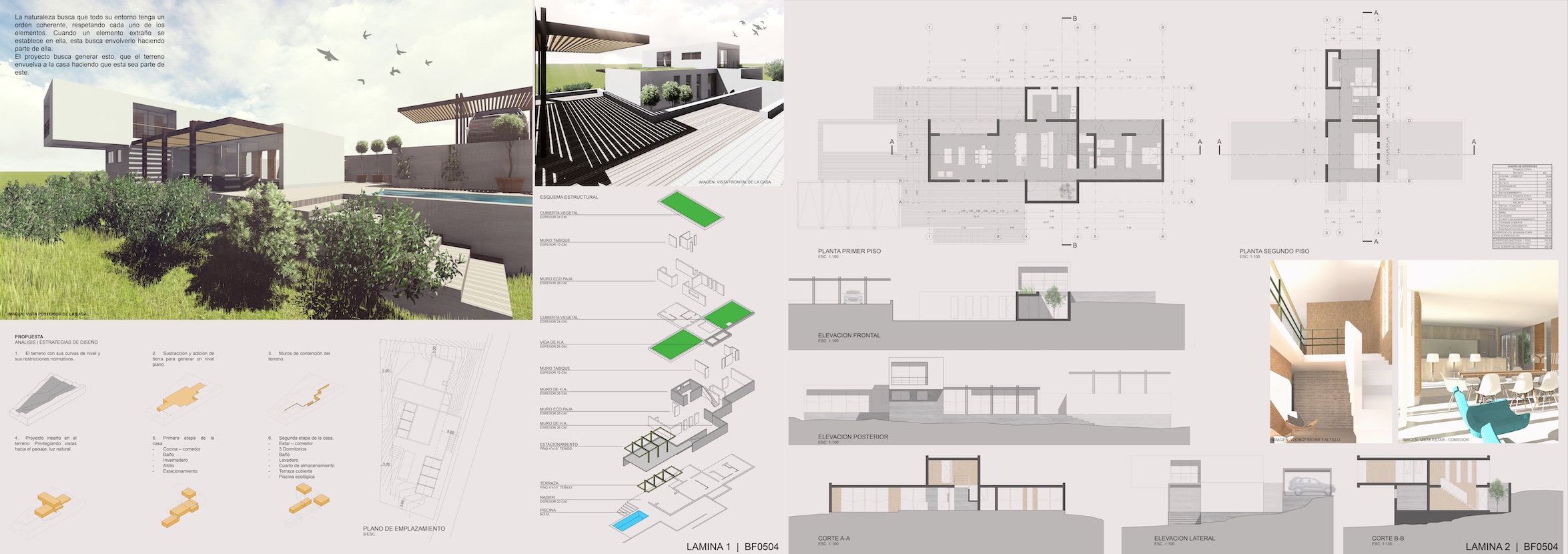
PROJECT AUTHORS: Miguel Gutiérrez, Ángela Pardo & José Miguel Frías
COUNTRY: Spain
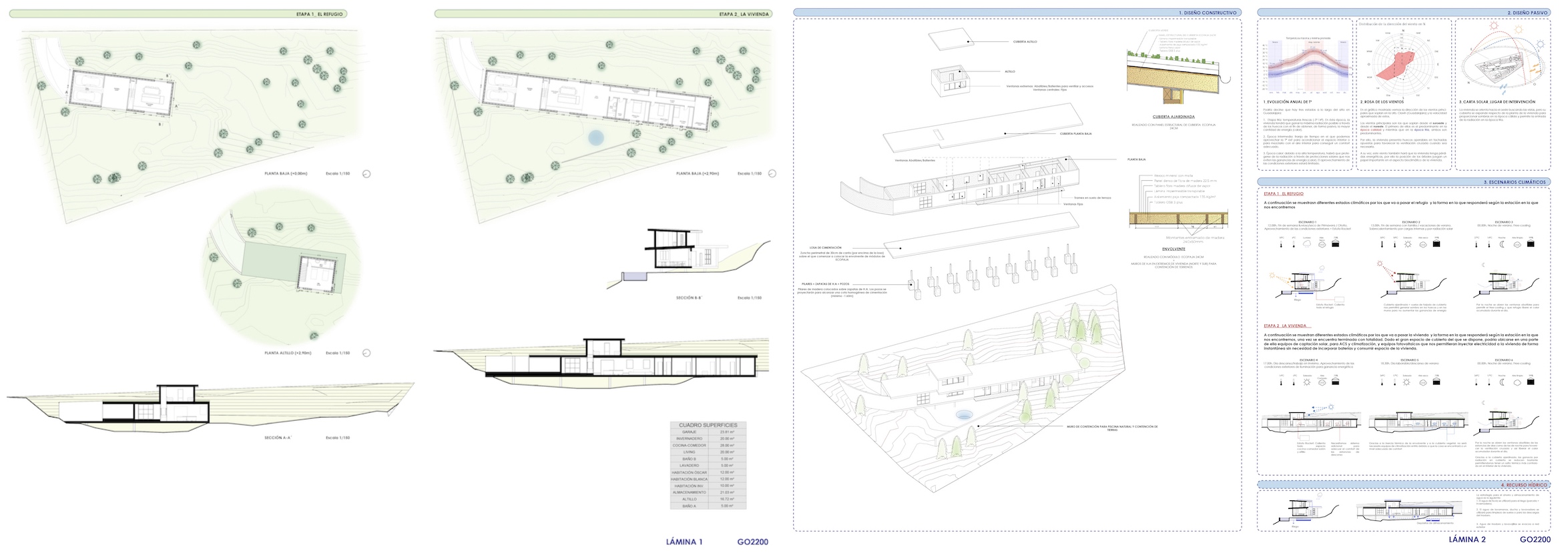
PROJECT AUTHOR: Ferruccio Novelli
COUNTRY: Italy

PROJECT AUTHOR: Oscar Silva Fernández
COUNTRY: Chile

PROJECT AUTHORS: Valentina Herz & Doménico Lannuzzi
COUNTRY: Venezuela

PROJECT AUTHOR: Scott Sturgis
COUNTRY: United States

PROJECT AUTHORS: Rafaela Gossner & Pablo Correa
COUNTRY: Brazil

PROJECT AUTHORS: Ecem Taskin & Mauricio Senior Ramirez
COUNTRY: Italy
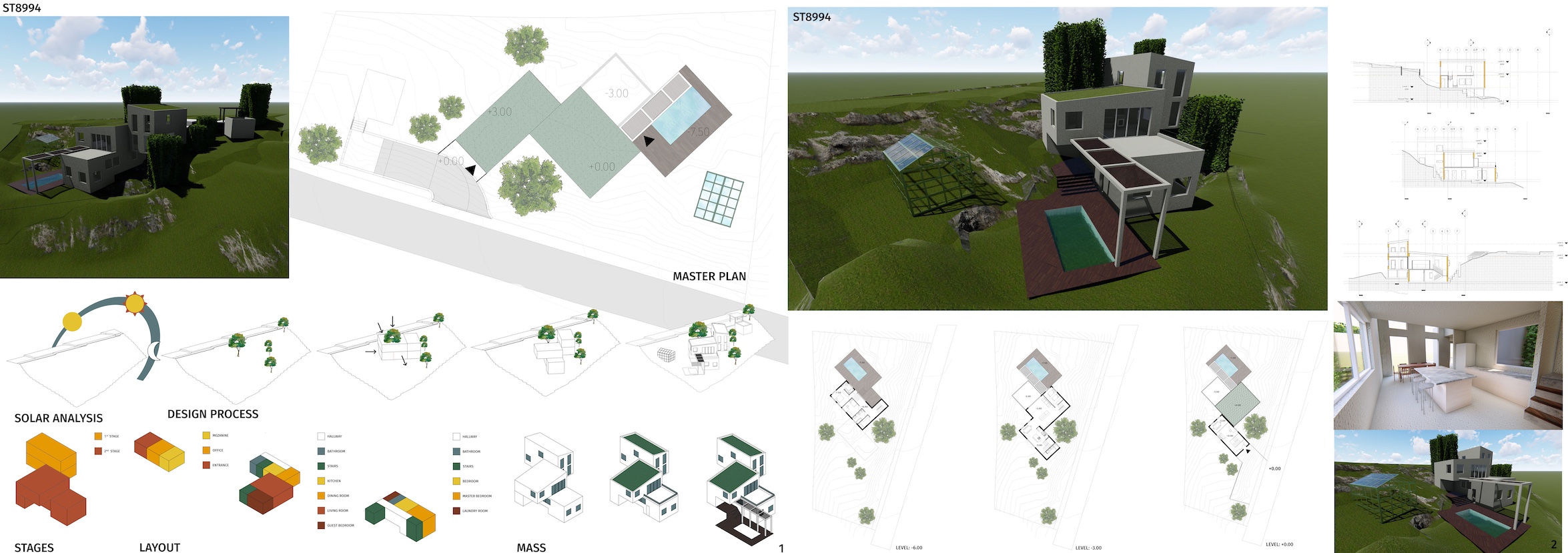
PROJECT AUTHORS:: Eric Montoto Martínez & Ana Ybarra Arias
COUNTRY: Spain

PROJECT AUTHOR: Erick Guajardo López
COUNTRY: Mexico

PROJECT AUTHORS: Daniel Vazquez Payan & Martha Espinosa Monroy
COUNTRY: Mexico

PROJECT AUTHORS: Giacomo Mencarini, Enrico Lavarini, Alessandro Zorzetto & Matteo Penzo
COUNTRY: Italy

PROJECT AUTHOR: Juan Inoa
COUNTRY: Dominican Republic

PROJECT AUTHORS: Miguel Mac Salvatierra, Angel Isaac Escamilla Castro & Paola Aguilar Diaz
COUNTRY: Mexico

PROJECT AUTHORS: Jafet Hernandez, Jonathan Tamayo Cupul & Jose Maria Peraza
COUNTRY: Mexico

PROJECT AUTHORS: José Neftalí Díaz , Aury Zacil Alonzo & Carlos Cen Poot
COUNTRY: Mexico
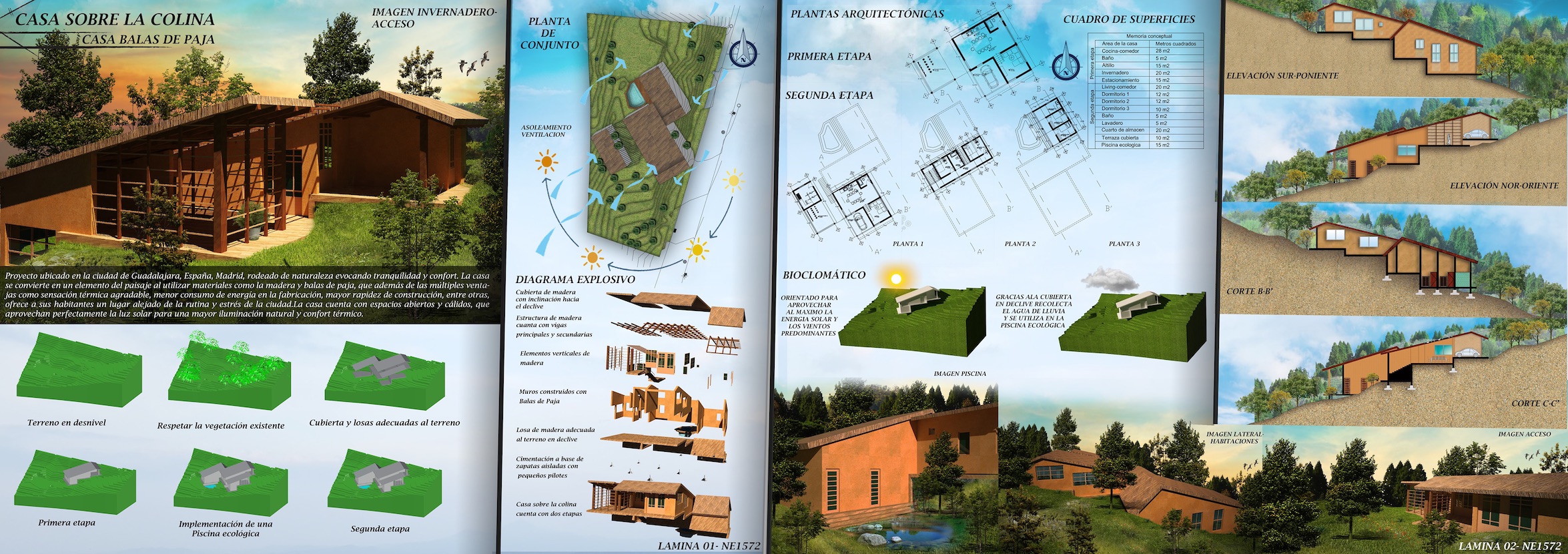
PROJECT AUTHORS: Fernando Oroz Nardin
COUNTRY: Bolivia

PROJECT AUTHORS: Supriya Mankad & Izabela Maliszewsk
COUNTRY: UK
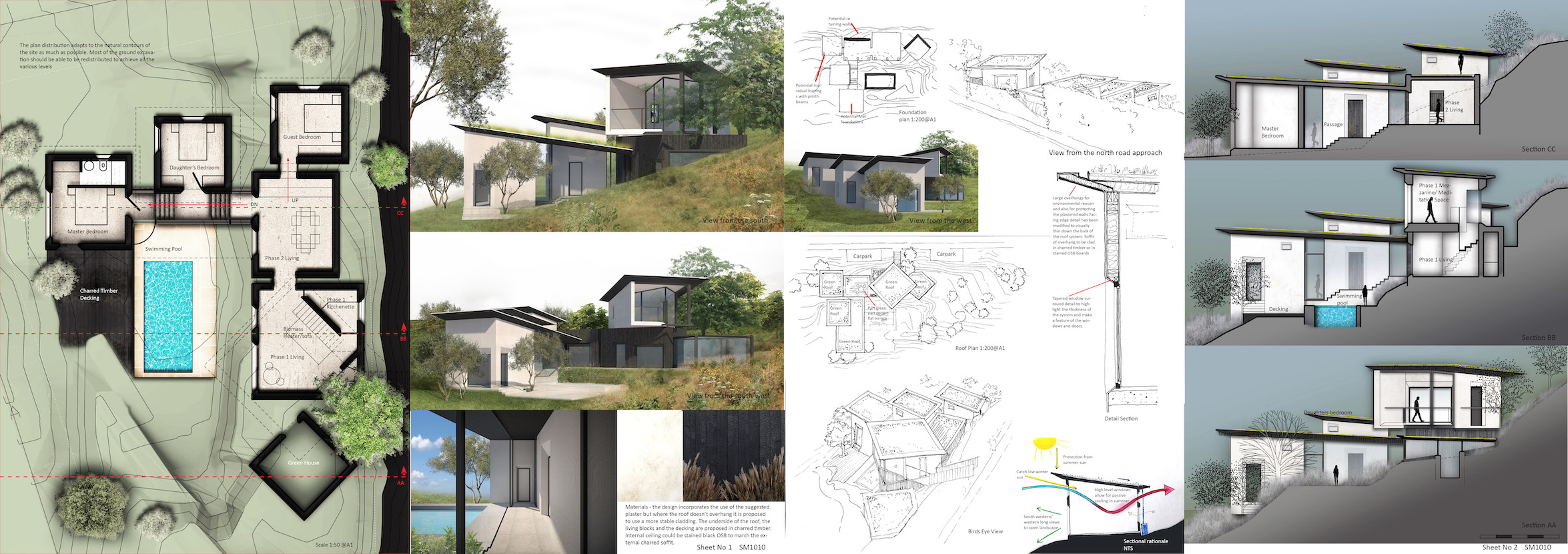
PROJECT AUTHORS: Mahsa Ghazi, Reza Mirsoltani, Saeed Valipoor & Payam Hosseini-Ferdows
COUNTRY: United States
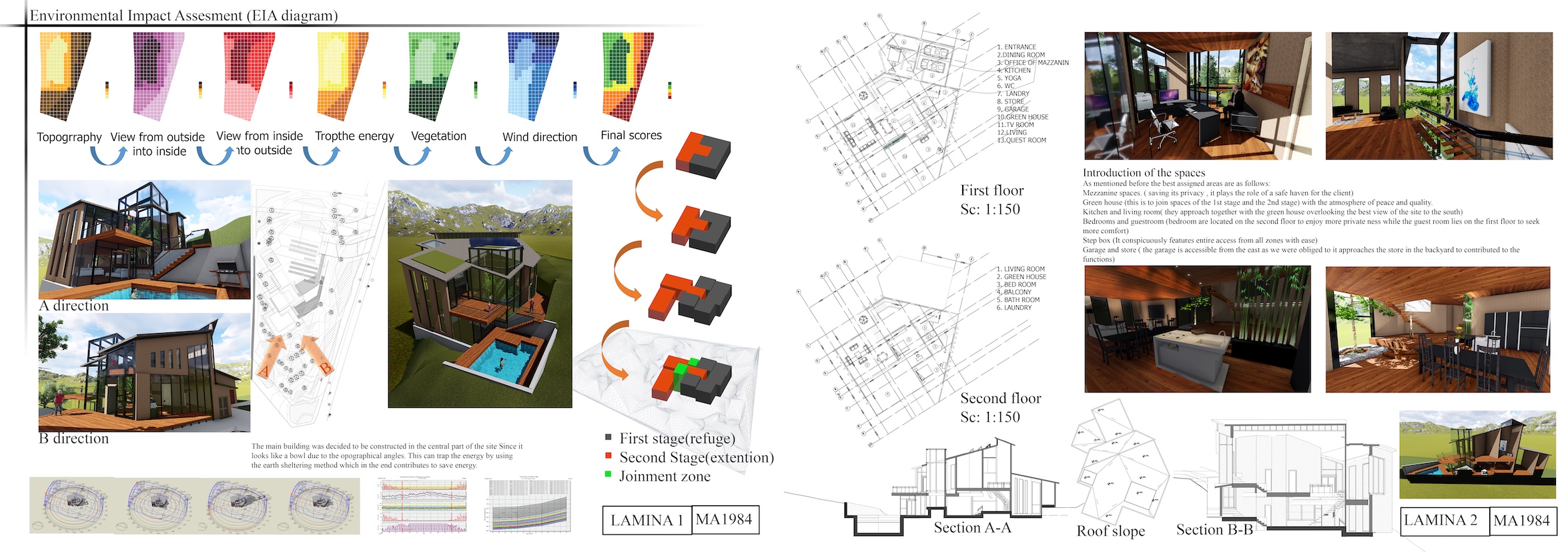
PROJECT AUTHORS: Tatyana Golova, Yelena Koblova &, Synodov Alexander
COUNTRY: Russia
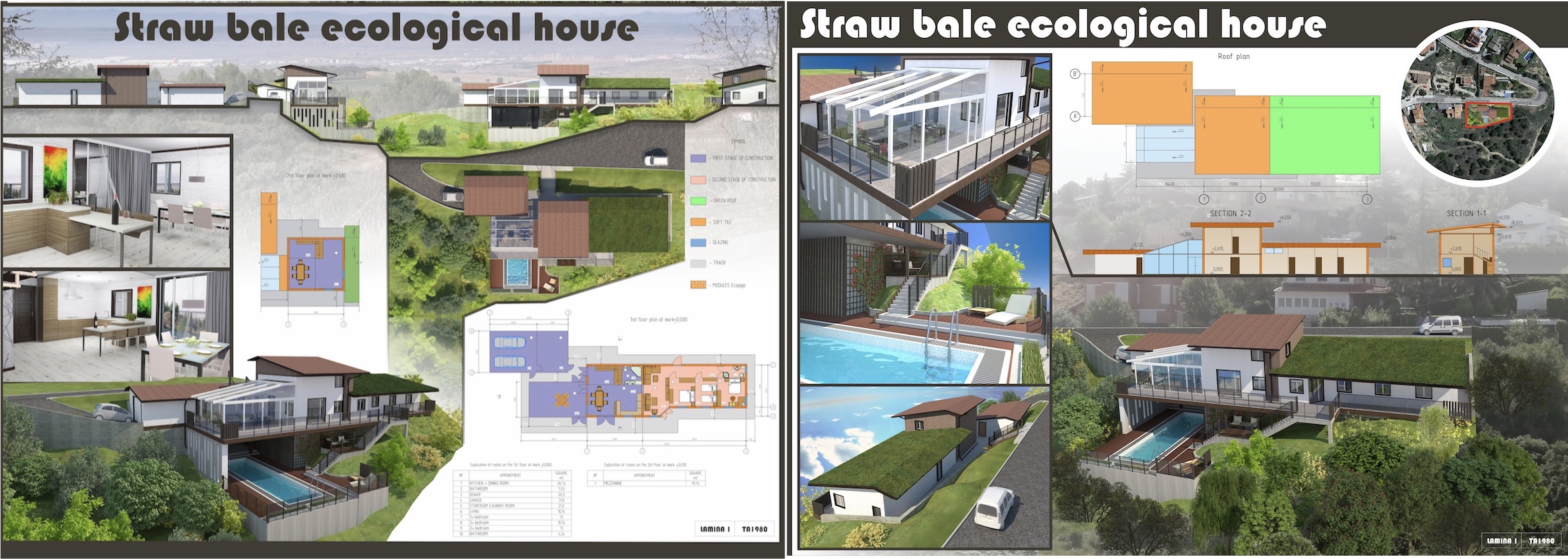
PROJECT AUTHORS: Oyku Sener & Ezgi Sin
COUNTRY: Italy
